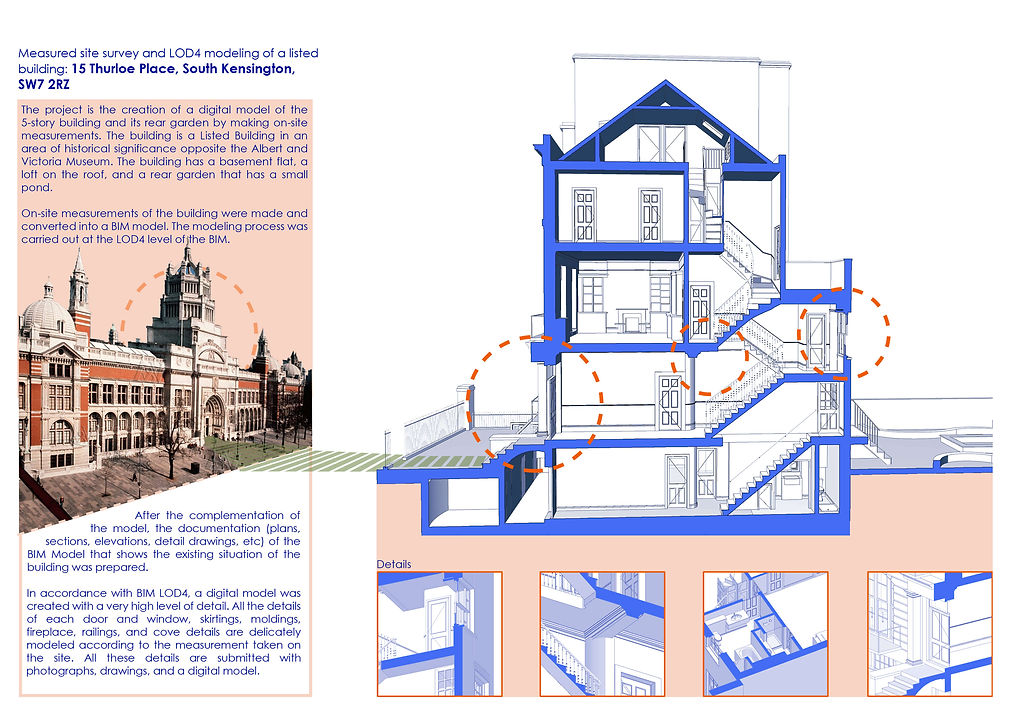Statue
Office Work
Scope of Work
-
Site Survey
-
Digital Modeling (BIM in Archicad)
-
Documentation (Preparation of views of the existing situation)

15 Thurloe Place, South Kensington, SW7 2RZ
The project is the creation of a digital model of the 5-story building and its rear garden by making on-site measurements. The building is a Listed Building in an area of historical significance opposite the Albert and Victoria Museum.
The building has a basement flat, a loft on the roof, and a rear garden that has a small pond. On-site measurements of the building were made and converted into a BIM model. The modeling process was carried out at the LOD4 level of the BIM.
After the complementation of the model, the documentation (plans, sections, elevations, detail drawings, etc) of the BIM Model that shows the existing situation of the building was prepared.
In accordance with BIM LOD4, a digital model was created with a very high level of detail. All the details of each door and window, skirtings, moldings, fireplace, railings, and cove details are delicately modeled according to the measurement taken on the site. All these details are submitted with photographs, drawings, and a digital model.





